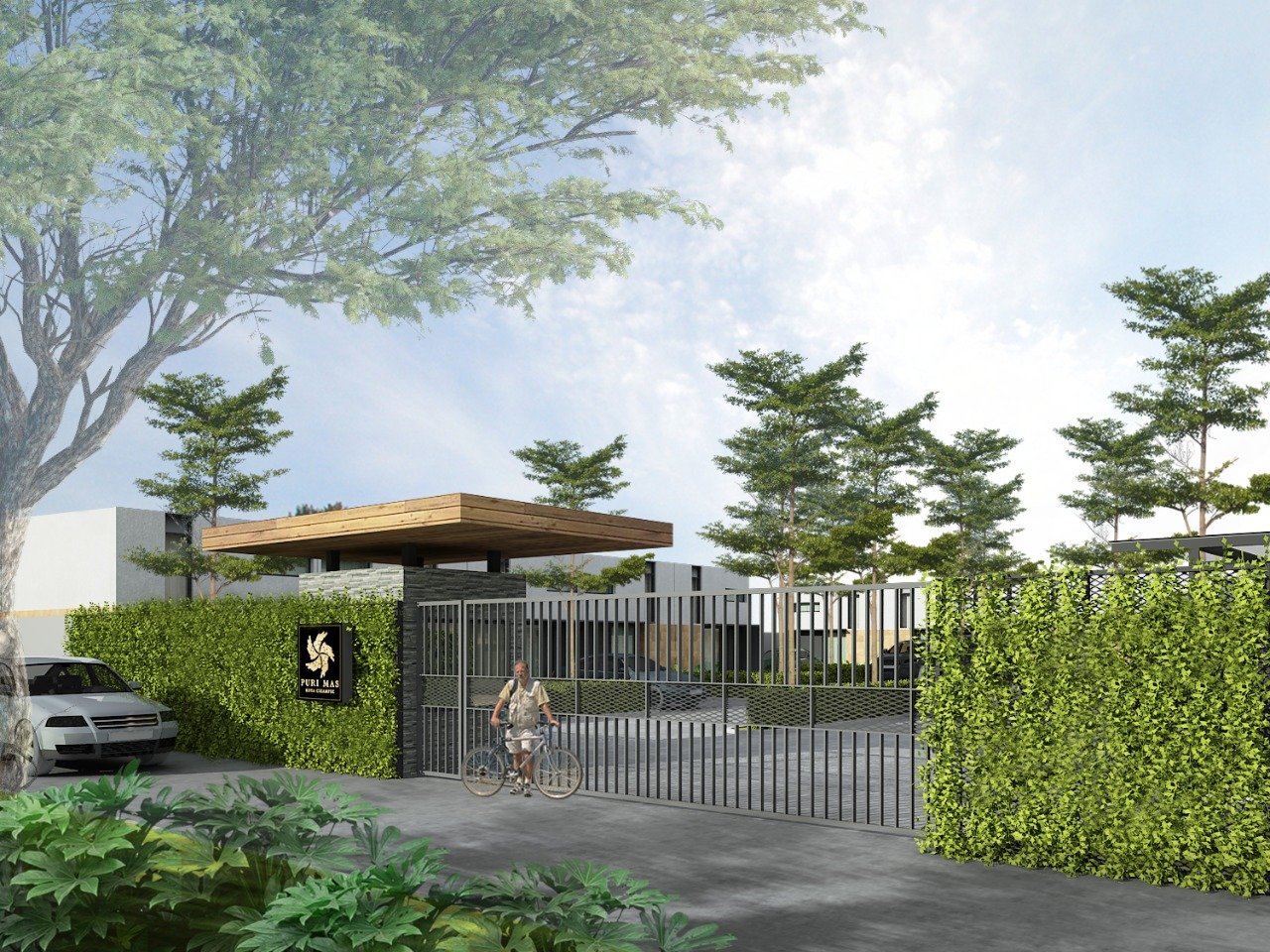Our Projects
PT Kota Mas Properti aims to create properties that embody perfection across various types, including family homes, hotels, and industrial facilities.
We focus on enhancing occupant well-being through innovative materials, design, energy efficiency, and natural light. With extensive experience in projects across Europe and Asia Pacific, PT. KMP not only develops its own properties but also acquires land and offers construction and development services to clients in various sectors.
Our vision is to develop high-quality, sustainable, and aesthetically pleasing realty that integrates well with the environment.
We emphasize creating exceptional properties that enhance their surroundings, solve user problems, and minimize environmental impacts by employing advanced technologies and sophisticated design solutions to reduce carbon footprints.
Featured Property Residential
Puri Mas Cikampek
A Thoughtfully Designed Home
At Puri Mas, we envisioned a true home — a place filled with joy, children's laughter, and a thriving community.
Rethinking single-family homes, we aimed to maximize a compact 28 square meters. While most developers fear limitations, we embraced the challenge.
Expecting just two bedrooms and minimal living space? We boldly added a mezzanine for vertical living and created an open-concept area connecting to a terrace and garden.
Our commitment extends to durable, eco-friendly materials, ensuring homes built to last.
Combining shell construction with flexible design creates a functional modern home. This adaptable spacing allows for multifunctional areas that promote light and air circulation, reducing electricity costs. Fixed furniture replaces costly walls, divides space, and maintains connection with loved ones, integrating seamlessly into the home's architecture.
Contact us
Interested in working together? Fill out some info and we will be in touch shortly. We can’t wait to hear from you!

